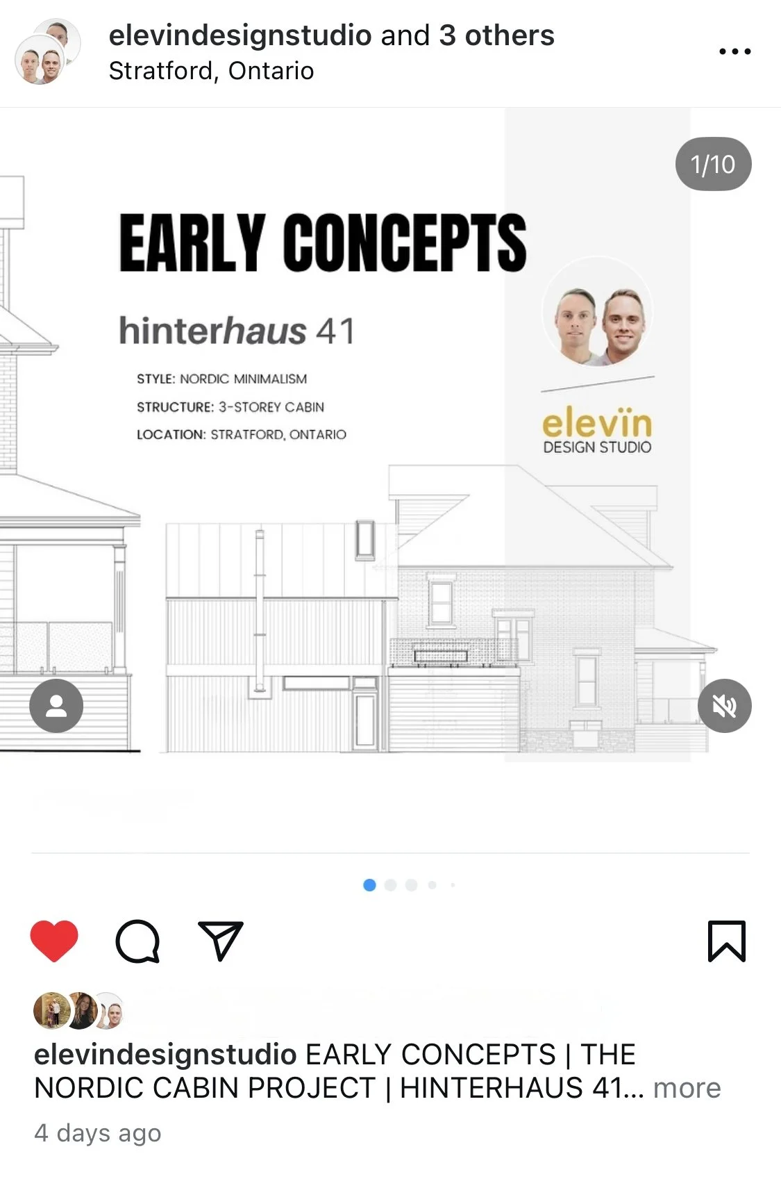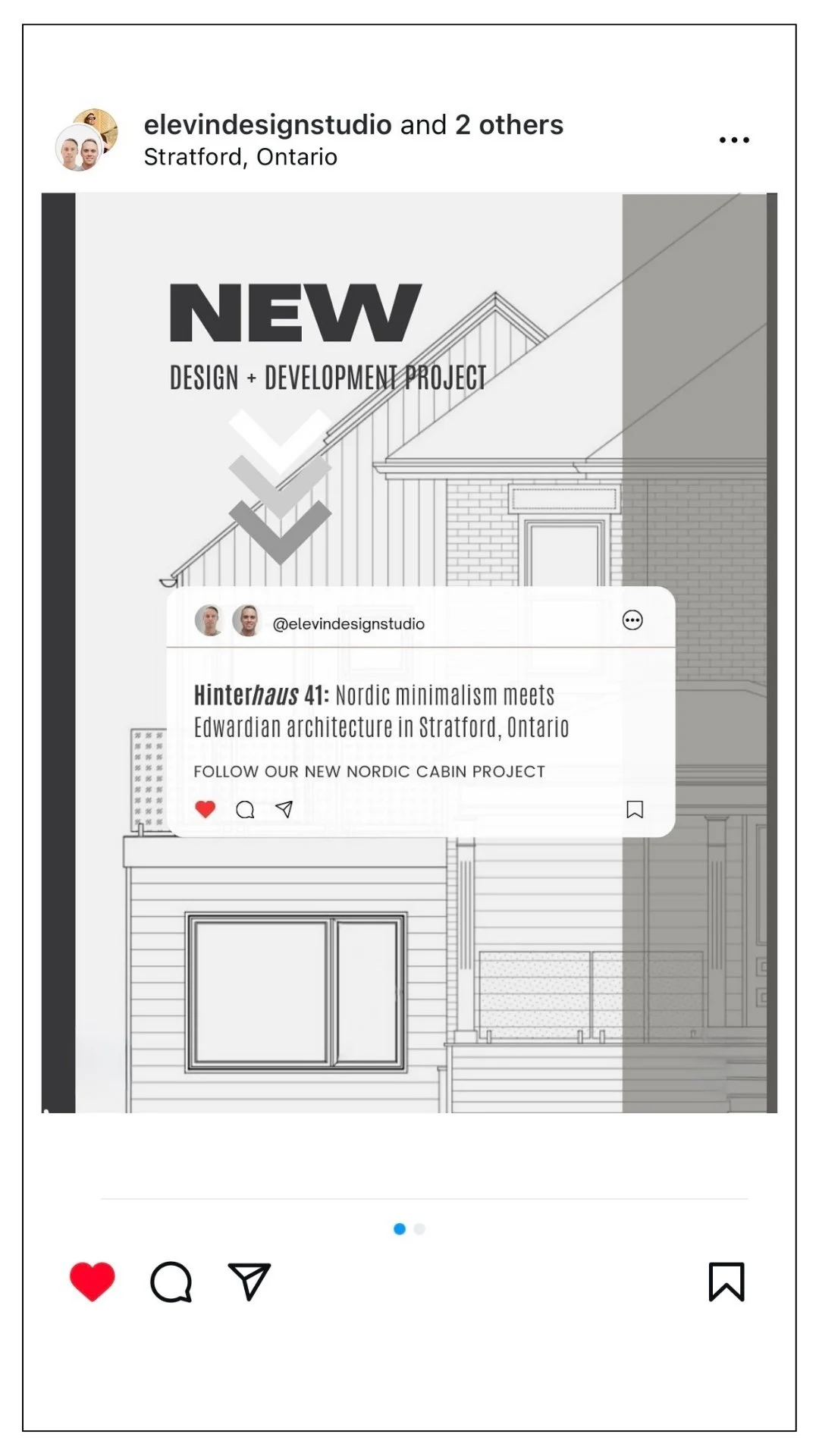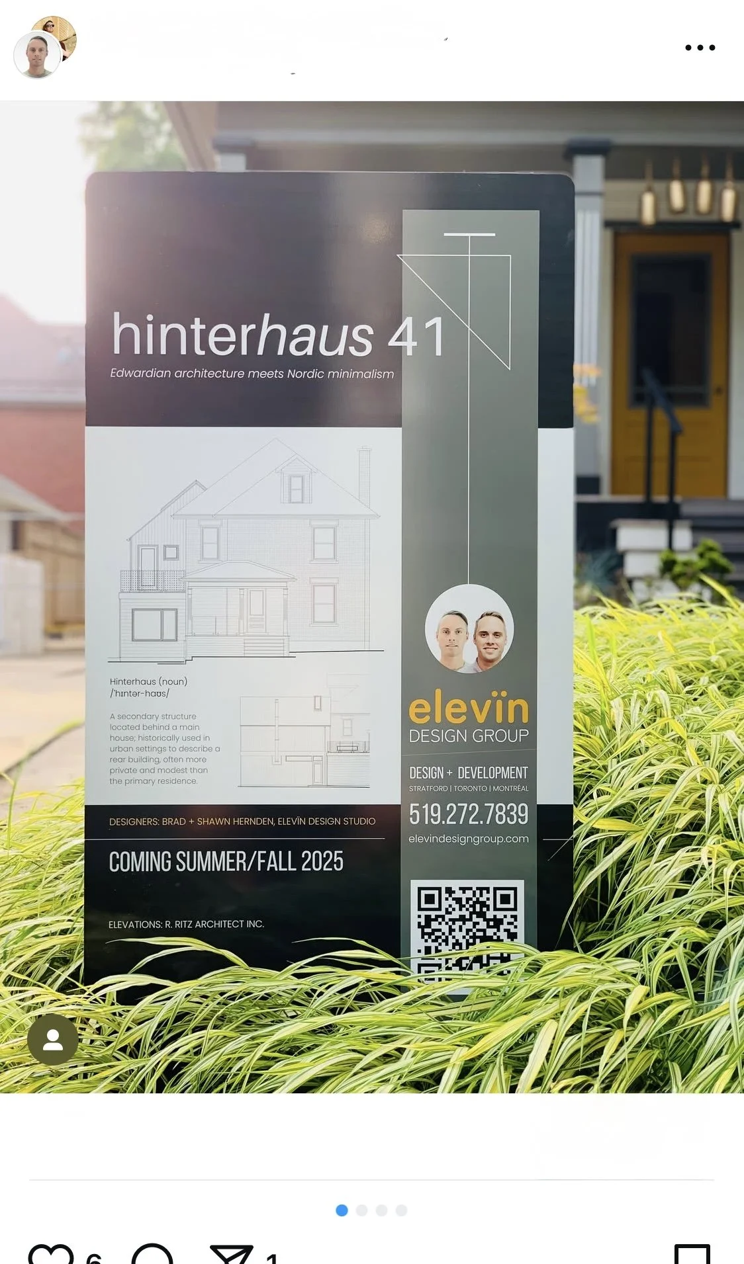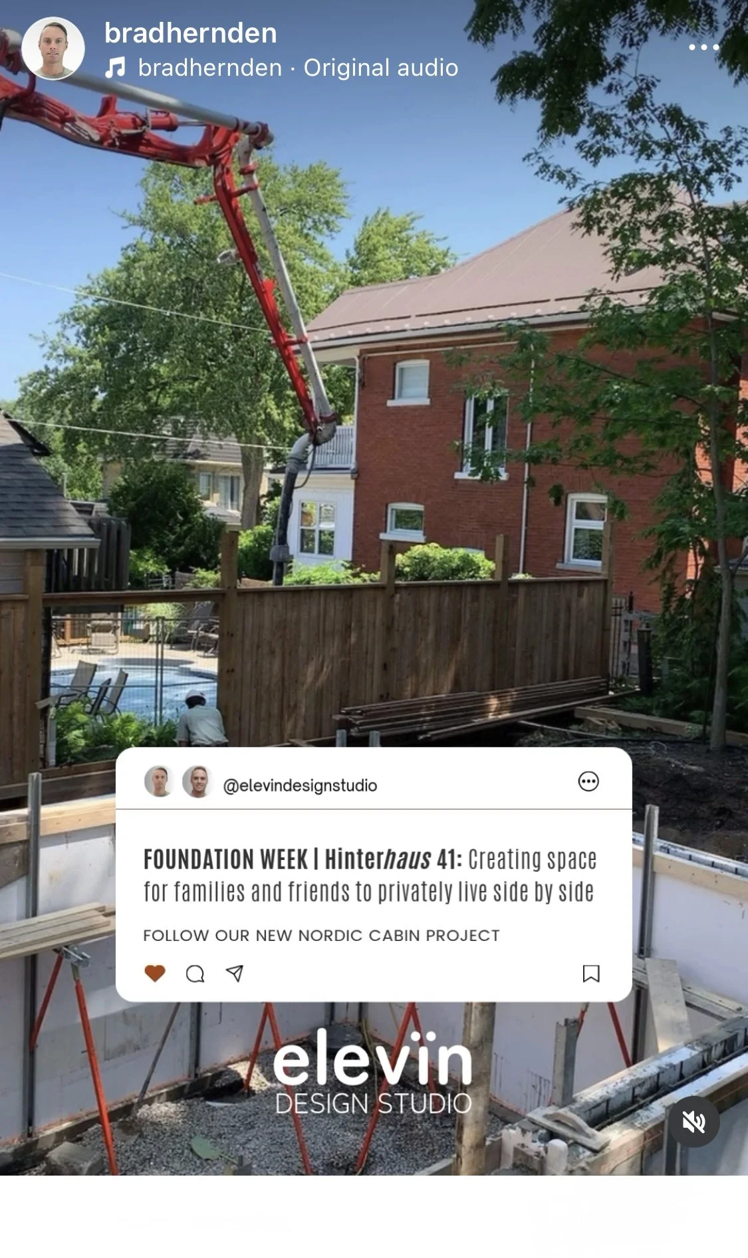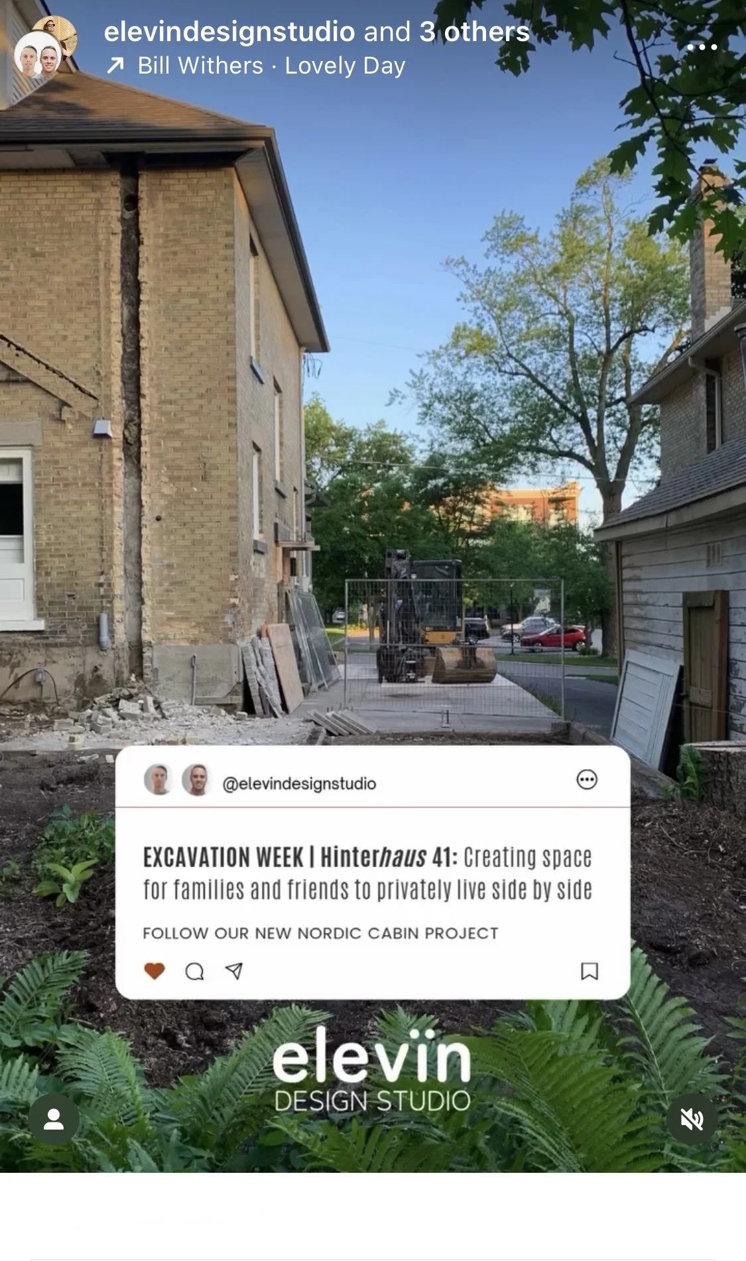Hinterhaus 41
FOLLOW OUR PROJECT
Hinterhaus: A Contemporary Nordic Cabin
Hinterhaus 41 is a modern 1,220 sq. ft. Nordic-inspired retreat located in the culturally rich town of Stratford, just 75 minutes from Toronto, Canada. Designed as a quiet architectural companion to the 1907 main residence at 41 Front Street, its name, Hinterhaus, draws from a historic urban term referring to an additional structure tucked behind the primary house.
Our studio managed the entire Hinterhaus 41 project from start to finish, overseeing planning including navigating zoning by-laws and assessing buildable areas, as well as design, construction and project management. We are passionate about helping others realize their own vision. Discover our process and how we can make your project a reality.
Creating Belonging: The Story Behind Hinterhaus 41’s Concept + Design
Rooted in Scandinavian design principles and infused with Canadiana, Hinterhaus blends simple geometry, natural materials, and functional beauty. Vertical wood cladding and standing seam metal roofing echo traditional Canadian craftsmanship, while expansive Euro-style windows connect the interior with surrounding gardens and landscape. Inside, soft light, whitewashed walls, pale wood, and a thoughtful layout create a calming, restorative atmosphere that honors both Nordic minimalism and Canadian heritage.
Echoing the Nordic concept of hygge, the cabin is designed to support human connection, whether through family meals, quiet reading moments, or enjoying nature from within. It’s more than a structure - it’s a lifestyle of warmth, simplicity, and place.
Key Design Features
Steep rooflines, wood cladding, expansive glazing
Light-filled interiors with a soft, natural palette
Rooted in Nordic craft, clarity, and calm
Hinterhaus is not just a cabin - it’s a sanctuary that honours the land, the season, and the people within it.
Designers: Brad and Shawn Hernden of Elevïn Design Studio
Led by Canadian twin brothers Brad and Shawn Hernden, Elevïn Design Studio offers full-service project development from planning and zoning to design and construction. We’re passionate about helping you bring your vision to life. Learn more about our process.
Project: Hinterhaus 41, ADU Concept
Style: Nordic minimalism
Square Feet: 1,220
Storeys: 3
The plans
Hinterhaus 41 was created as a modern expression of cooperative living, a space designed to share land, values, and a quiet connection with the original 1907 residence at 41 Front Street, Stratford.
Rather than introduce a structure that felt separate or detached in spirit, we designed Hinterhaus 41 as an architectural companion, one that complements the character of the main house while offering privacy, independence and purpose. It shares a garden, a driveway, and a deeper sense of belonging. Its name, Hinterhaus, is inspired by the German term for a “house behind the house” - a familiar feature in European cities where people lived in quiet proximity, connected by space and community.
We built Hinterhaus to explore what’s possible when design supports both individuality and togetherness. Families and friends can live side by side, each with their own space, yet still share the land and a relationship to it - and to each other.
A Model for Shared Living, Equity & Connection
There are practical reasons for building this way. For many, it’s a way to unlock equity, support multigenerational living, or generate rental income. But beyond that, we believe in designing with care - for others as much as for ourselves.
Hinterhaus represents our commitment to building modern, soulful spaces that foster affordability, sustainability, and connection.
why we’re buidling hinterhaus 41
Follow this Project on Instagram @elevindesignstudio
Elevïn Design Studio, led by Canadian twin brothers Shawn and Brad Hernden, provides full-service project development from planning and zoning to design and construction.
We’re passionate about helping you bring your vision to life.
Learn more
our services
full-service Interior design
Building or renovating a space involves more decisions than most expect. From mid-century modern to coastal and contemporary, Elevïn Design Studio custom tailors designs to reflect each client's unique style and vision.
You'll work with skilled designers and expert project managers who oversee everything from space planning to final installation.
adu design + development
Accessory Dwelling Units (ADUs) are standalone living spaces on the same property as a main residence, often called in-law suites, garden suites, or carriage houses.
Elevïn Design Studio guides you through zoning laws, evaluates buildable areas, and works with architects, builders, and planning officials to turn your ADU vision into reality.


