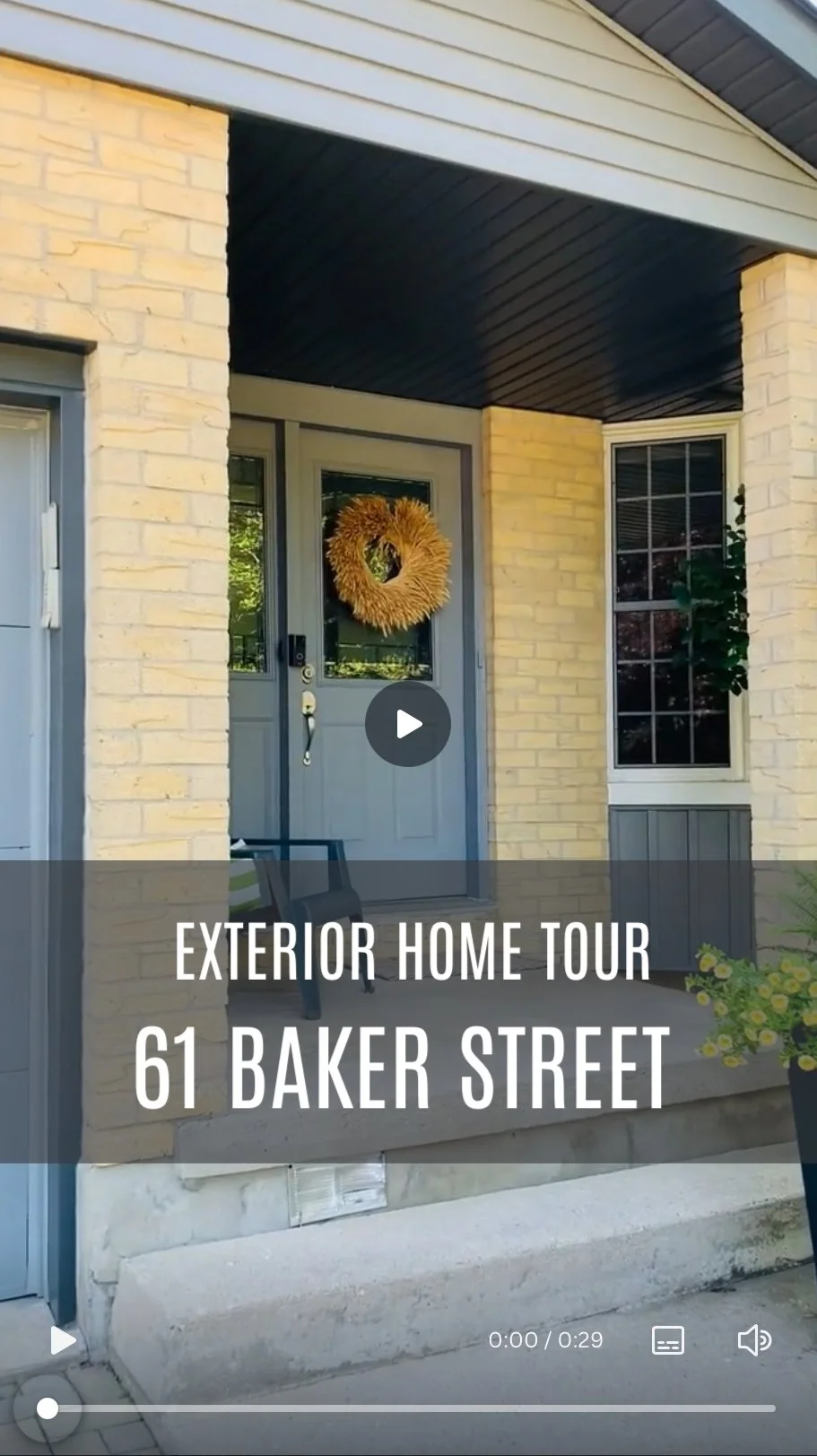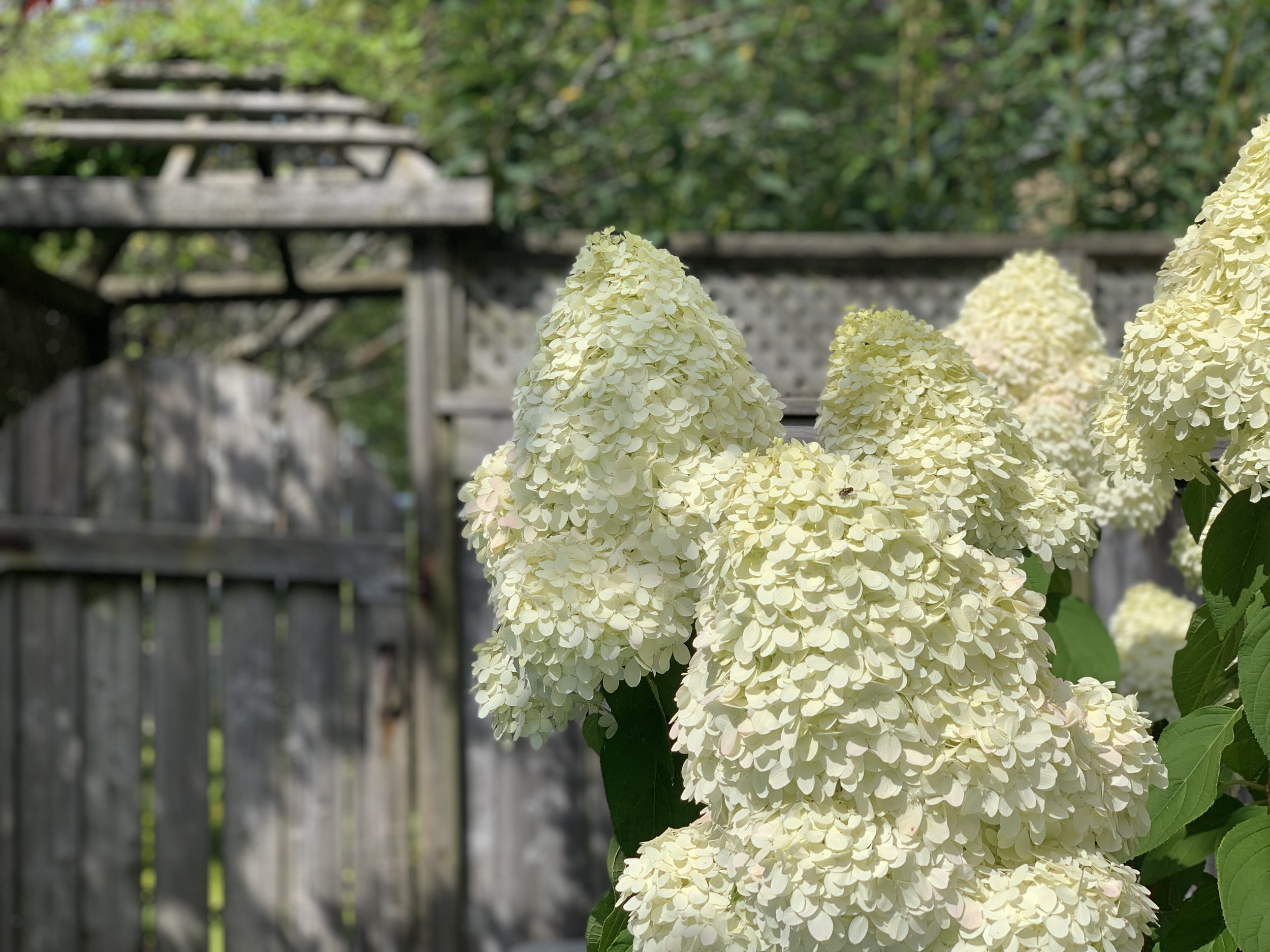Baker st, stratford
$925,000
61 BAKER STREET
Stratford, Ontario N5A 7A2
Listing description
Welcome to 61 Baker Street - A Stylish Retreat in the Heart of Stratford
Nestled in one of Stratford’s most sought-after neighbourhoods, this stylish and sun-filled home is just a 5-minute walk to Bedford Elementary and a 10-minute stroll to the Avon River, scenic parks and the world-renowned Stratford Festival theatres. Set on a quiet, family-friendly street, this home is perfect for young families looking to settle into a vibrant community known for top schools and exceptional dining.
Set on an expansive pie-shaped lot with 41 feet of frontage and a 76-foot rear width, this meticulously maintained two-storey home offers a beautifully landscaped backyard oasis complete with a sparkling pool, 8-person hot tub and tranquil rock pond.
Two-car driveway with garage, 61 Baker blends contemporary style with classic charm. Inside, the light-filled Great Room features soaring cathedral ceilings, a gas fireplace, and 220-degree views of the private yard. The adjacent eat-in kitchen is ideal for entertaining, boasting an 8-foot chef’s island, stone countertops, marble backsplash, and stainless steel appliances.
Upstairs, four generous bedrooms provide ample space for the whole family, each with great closet space and access to a beautifully updated Scandi-inspired 4-piece bathroom featuring dove grey cabinetry, stone vanity and penny-round tile detailing.
The finished basement adds versatility with a modern 3-piece bath, white subway tile, moonstone marble, and plenty of room for a fitness studio, guest suite, or family hangout.
Natural light pours into every corner of this soulful home, where warm wood tones, soft textures, and refined details create a relaxed, modern atmosphere.
61 Baker Street offers a rare opportunity to own a thoughtfully updated home in one of Stratford’s most desirable neighbourhoods.
Location
Baker Street and Glendon Road, Stratford, Ontario Canada
property summary
Property Type
Single Family
Community Name
Stratford
Annual Property Taxes
$5,843
Age of Building
46
Total Parking Spaces
2
Recent Upgrades
Windows, pool liner and heater, vinyl siding, eaves, gutters, facia
building & HVAC
Bedrooms Above Grade
4
Bathrooms
3
Basement Type
Fully finished with laundry facilities and ample storage
Building Type
House
Title
Freehold
Parking Type
Attached Garage
Storeys
2
Land Size
41.7 - 76.3 x 102.6 - 107.6 FT
Square Footage
1825
Style
Detached
Structures
Porch, expansive wood deck, pool, pergola
Foundation Type
Poured Concrete
Exterior Finish
Brick and vinyl siding
Heating and Cooling
Forced air (natural gas), Central Air Conditioning
Utilities
Sanitary Sewer
Water
Municipal water
interior & building features
Kitchen
Refrigerator, dishwasher, wall-mounted oven, built-in microwave, 5-burner gas cooktop, downdraft fan
Water Systems
Hot water heater (rental), water softener, reverse osmosis water system, dechlorination system
Extras
Central vacuum system, window coverings, broadloom where attached, garage door opener
Rooms
main level
Great Room
20 ft x 16 ft
Kitchen
18 ft, 4 in x 9 ft
Dining Room
10 ft, 1 in x 10 ft, 1 in
Living Room
17 ft, 5 in x 11 ft, 1 in
second level
Primary Bedroom
11 ft, 8 in x 12 ft, 7 in
Bedroom 2
12 ft, 2 in x 11 ft, 9 in
Bedroom 3
10 ft, 9 in x 11 ft, 7 in
Bedroom 4
12 ft x 9 ft, 3 in
lower level
Recreation Room
14 ft, 7 in x 15 ft
Den
12 ft, 4 in x 11 ft
Open Office
6 ft, 9 in x 5 ft, 5 in
Laundry/Utility
18 ft, 5 in x 10 ft, 3 in





































